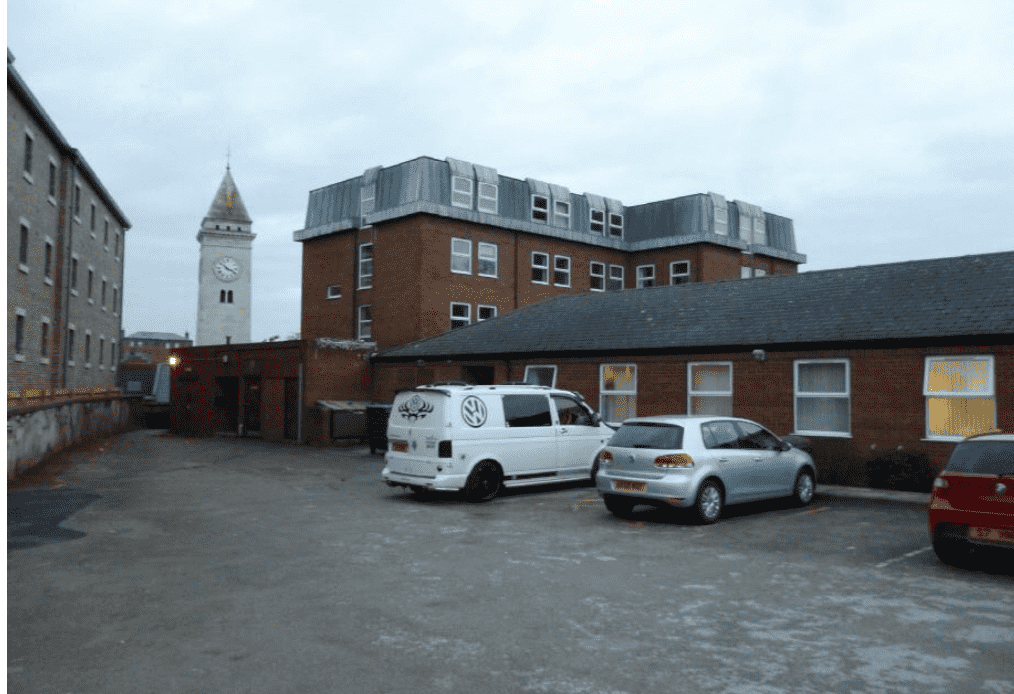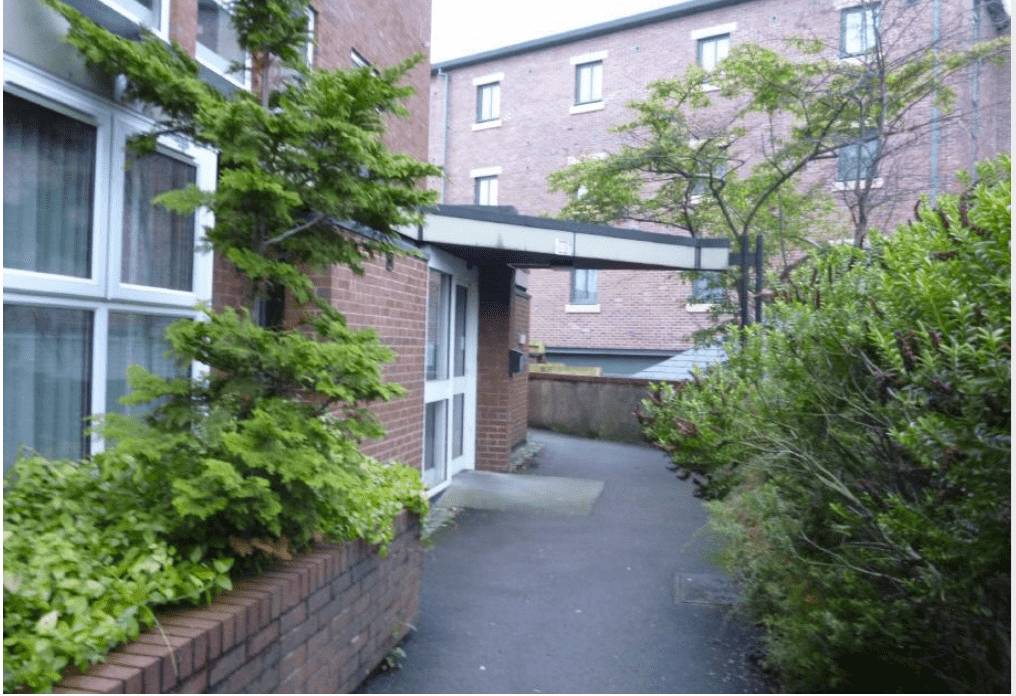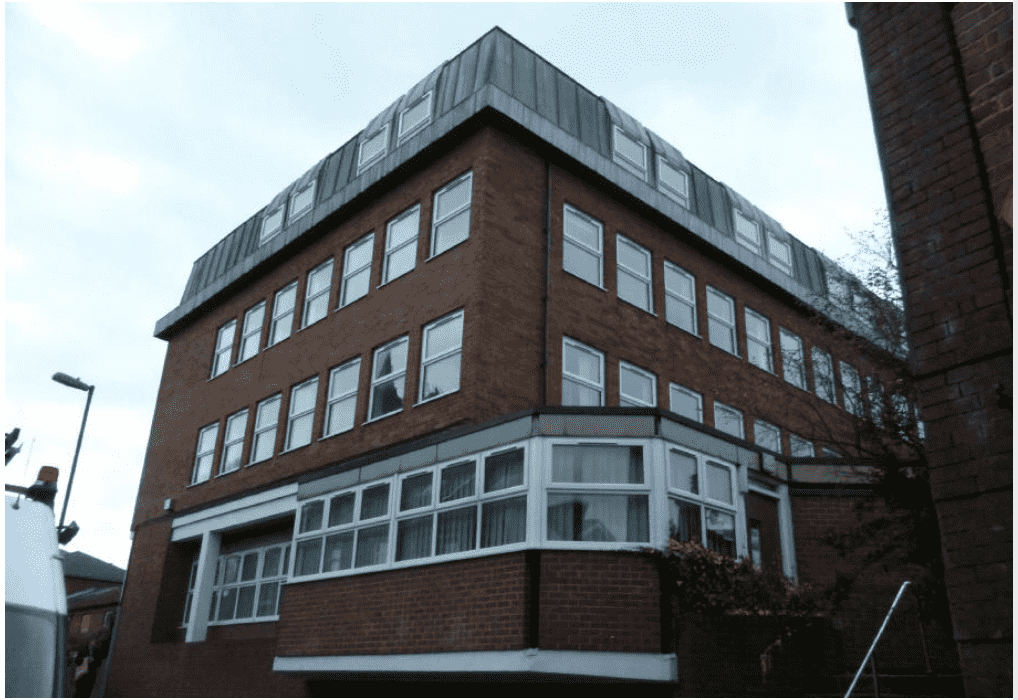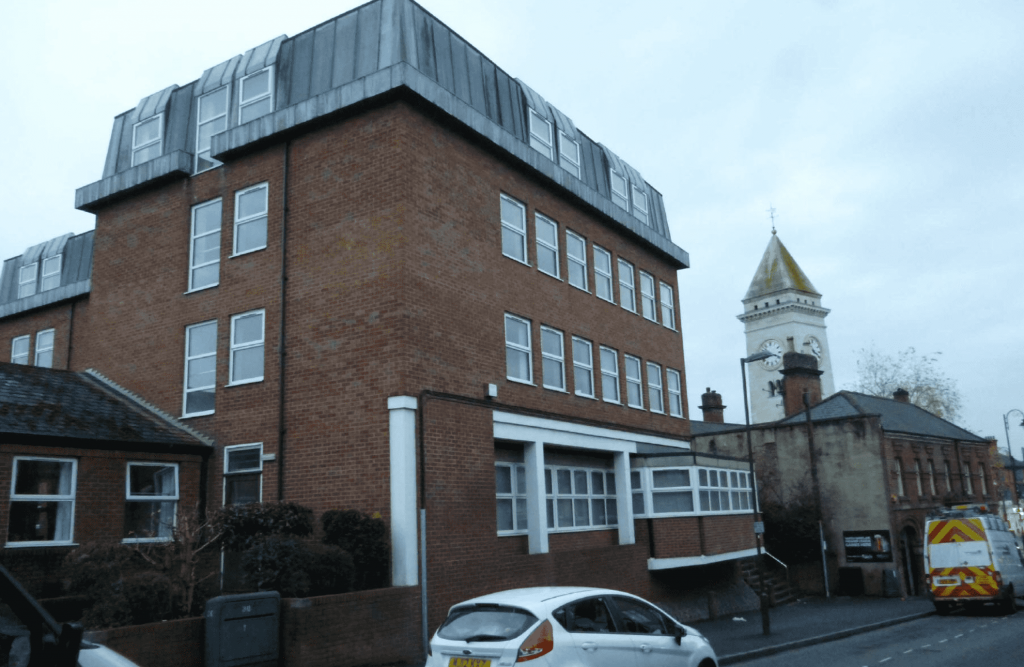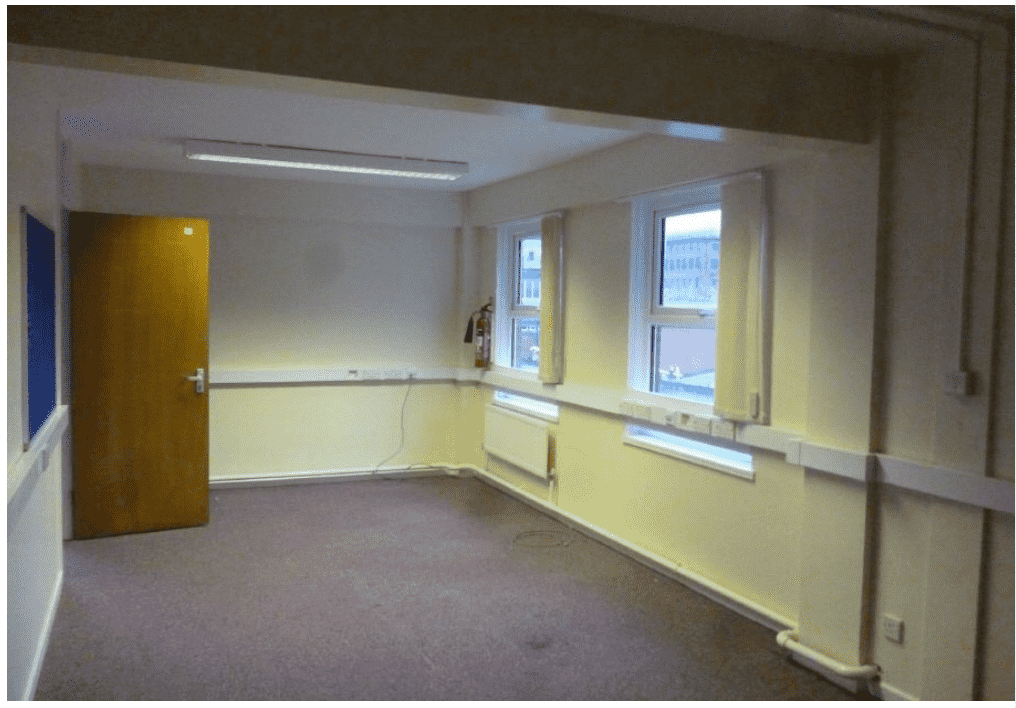Projects
Denton Road
Denton Road – Current Project
Purchased – June 2019
Time – Estimated 12 months
Ravelston Grange is a magnificent detached property, last used as a care home and sold vacant with the benefit of planning consent to create nine new apartments. It is a three-storey building of red brick with some tile hanging and charming period features.
Planning consent, subject to conditions, was granted by Eastbourne Borough Council with a proposed material change of use from residential care home (C2) to 9 x residential dwellings (C3) with associated extensions at ground floor and first floors. This consent also provides for the creation of off-road parking for seven vehicles at the front of the property.
The building has been partitioned, adapted and extended over the years to create a care home and much of the interior will need to be stripped back whether a buyer wishes to undertake the approved scheme or any alternative.
Denton Road is a sweeping tree-lined avenue bordered on one side by buildings of similar grand Victorian properties and on the other by the outdoor playing pitches and courts of Brighton University. This is a highly regarded residential area
The property is about 1 mile from Eastbourne Railway Station and town centre shops and amenities and 3/4 mile from Meads Village.
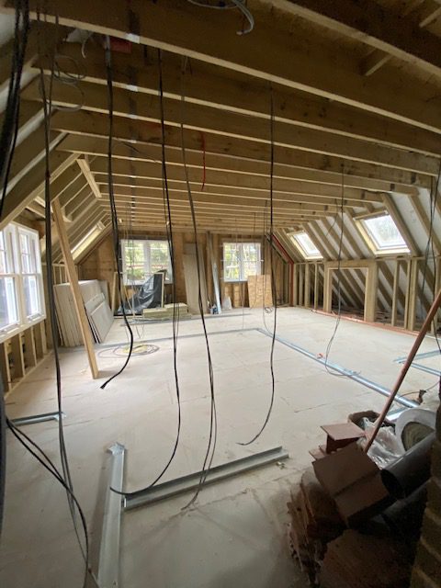
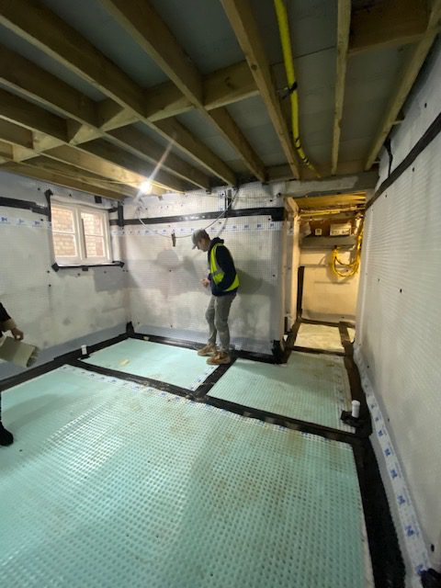
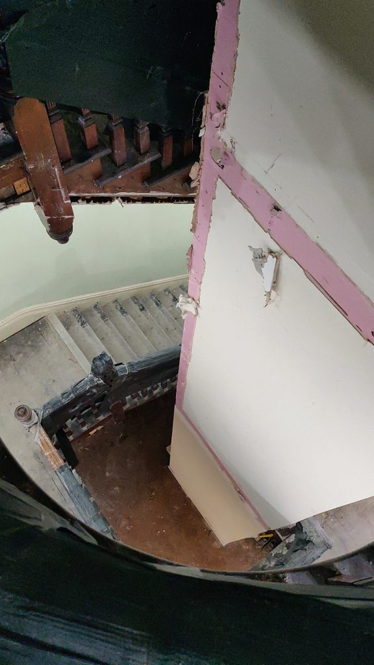
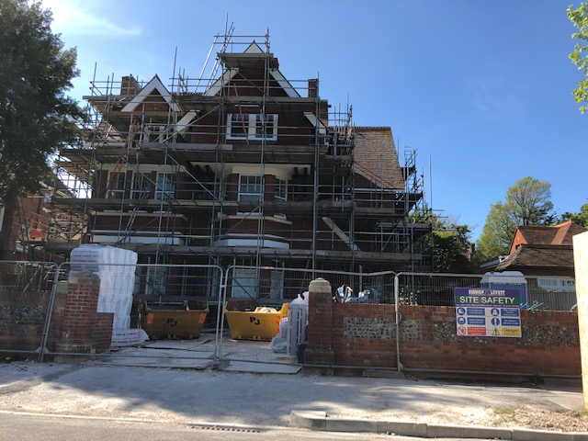
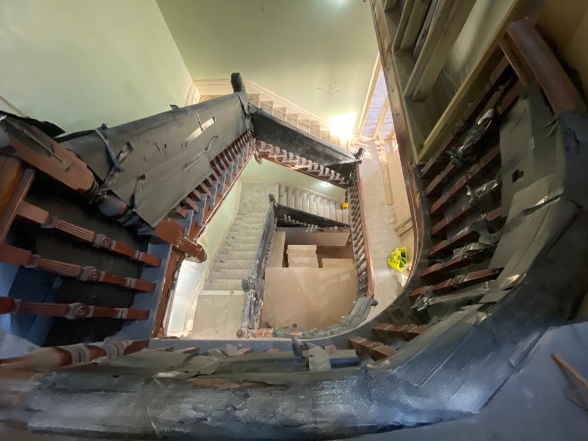
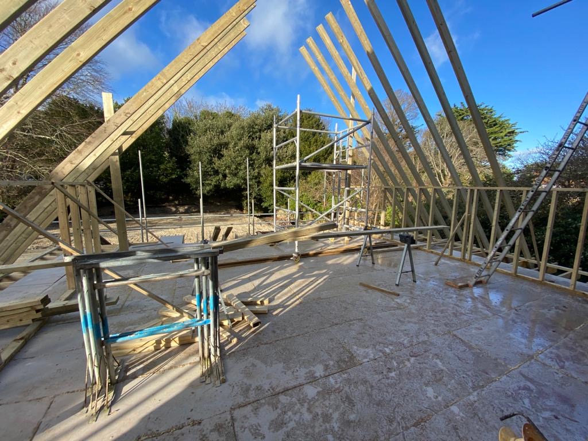
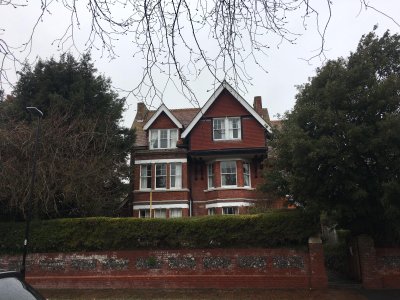
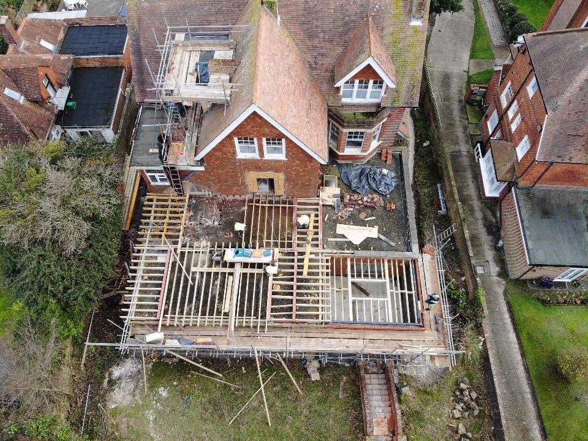
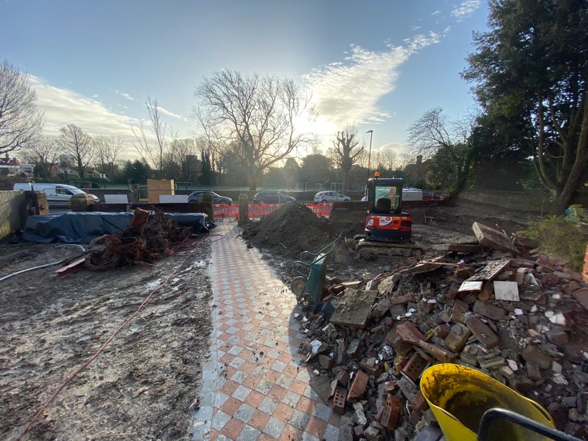
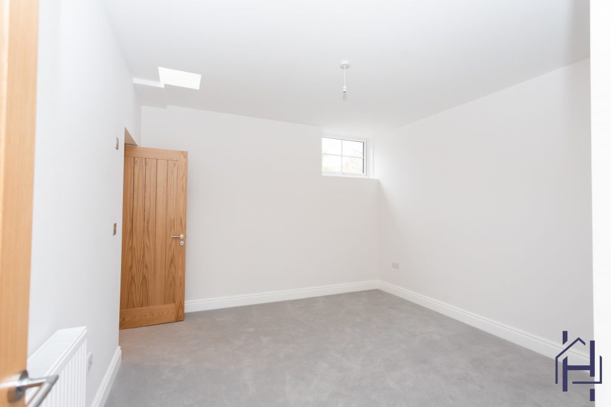
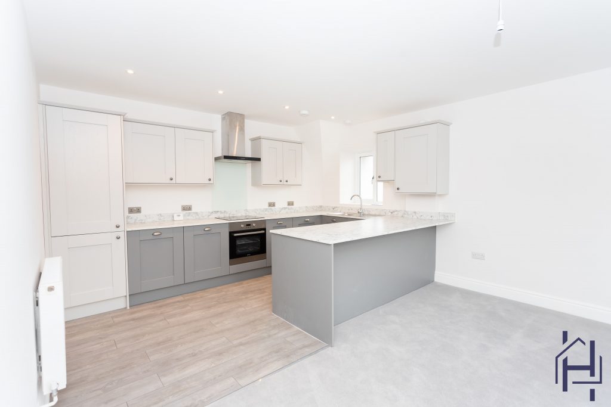
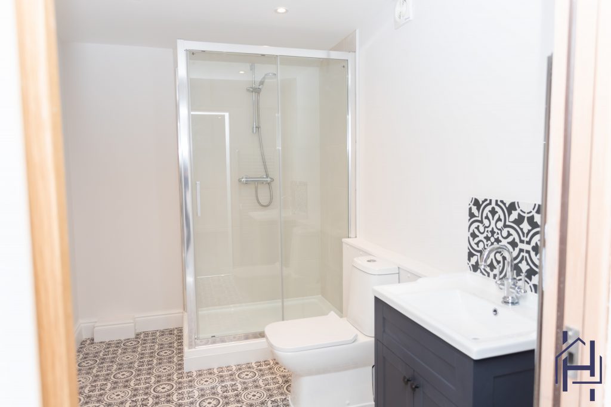
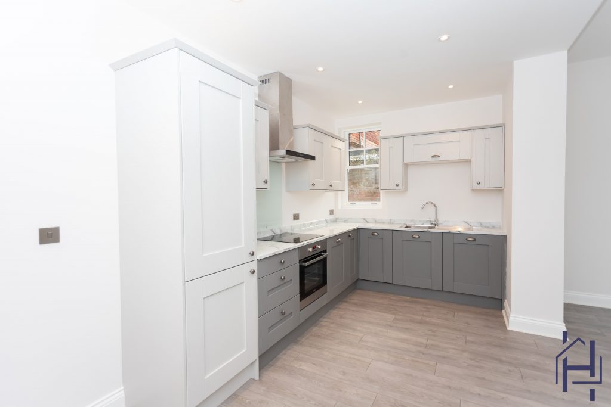
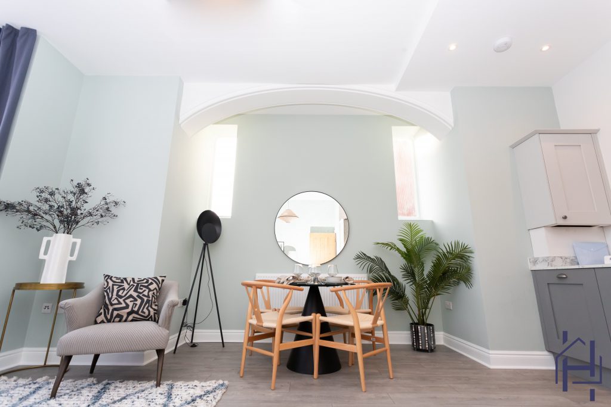
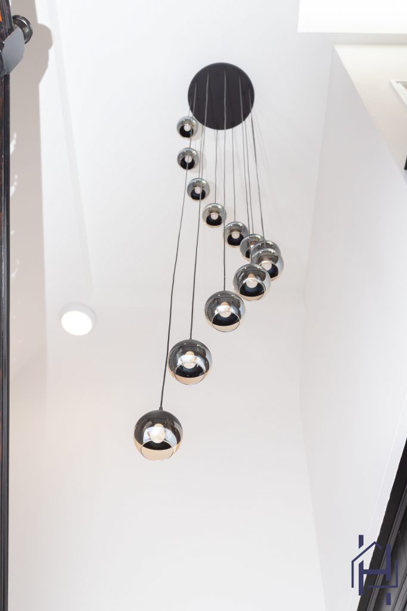
Park Close
HMO Conversion – 3 Bed Terrace House to a 6 Bed HMO
Purchased – September 2020
Time for renovation – 4.5 months
This was a 3 bedroom terraced house in West London which has now been converted into a 6 bedroom 4 bathroom HMO.
Due to problems by the previous landlord we had to apply for full planning for a rear & loft extension which was granted in just over 1 month
This house is for professional tenants
This property is in Zone 3 and close to local amenities & transport links
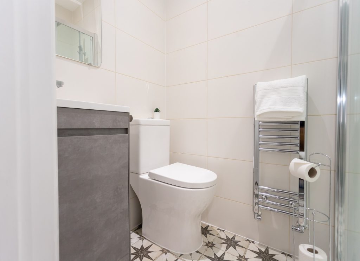
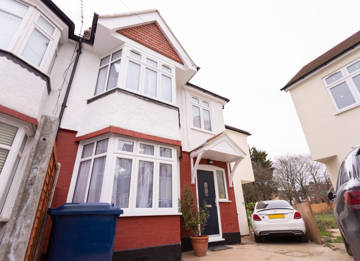
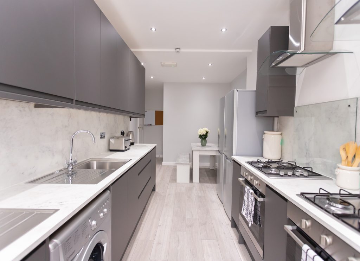
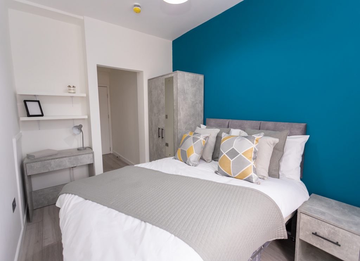
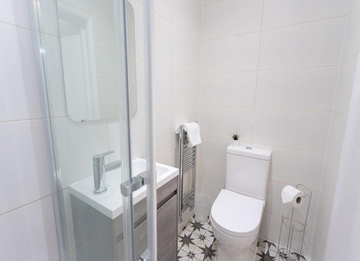
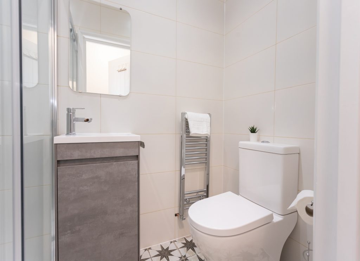
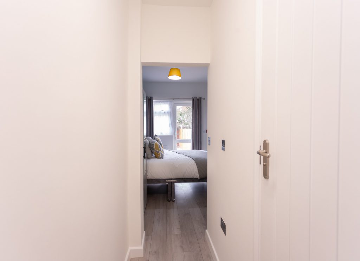
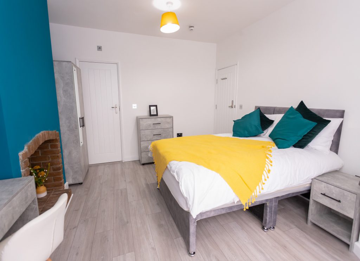
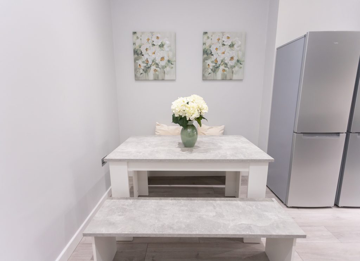
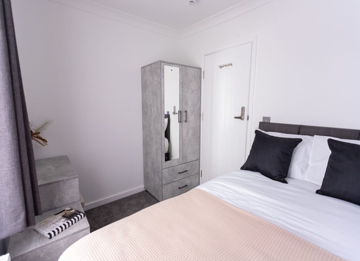
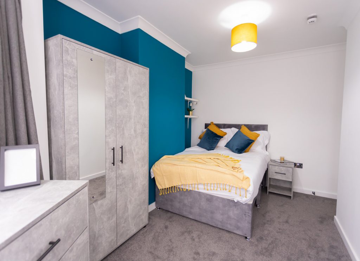
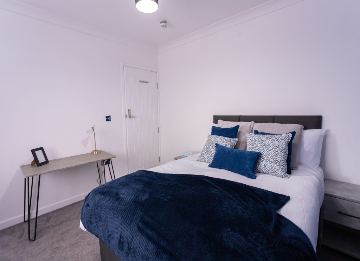
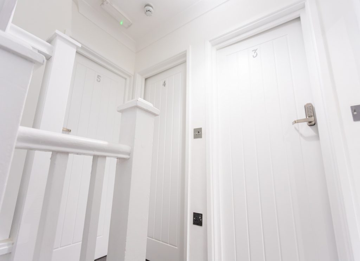
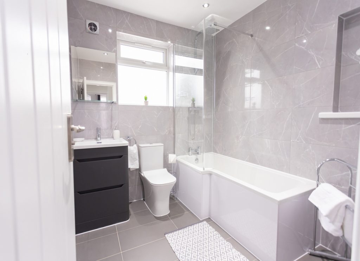
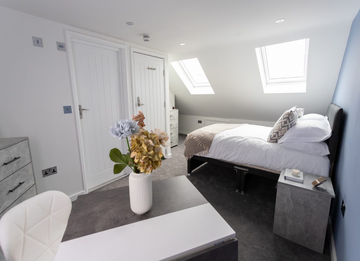
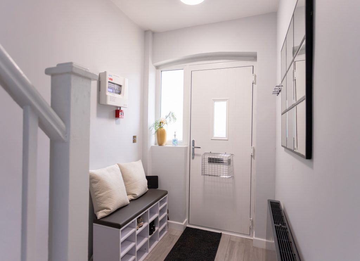
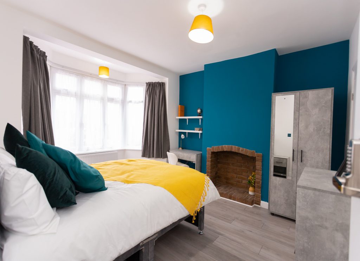
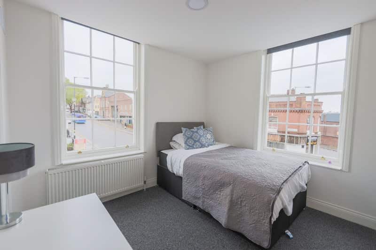
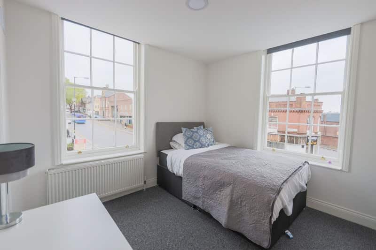
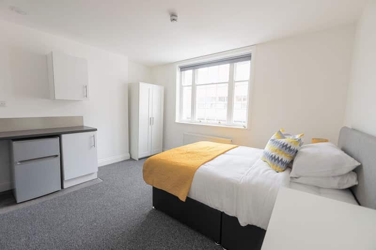
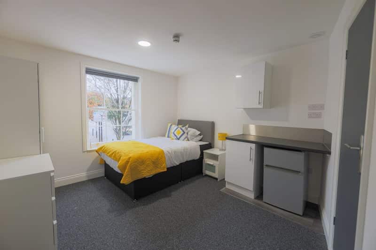
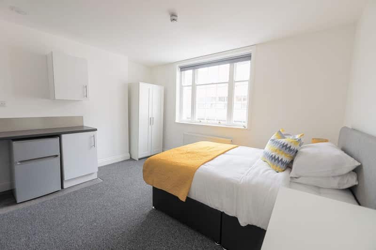
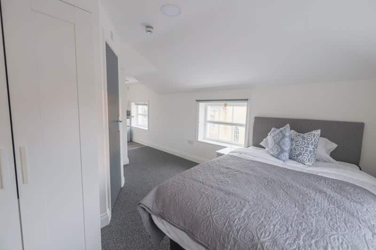
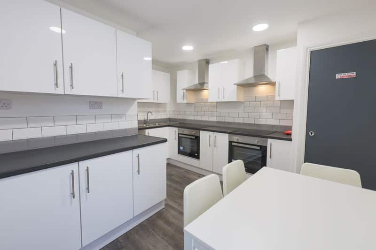
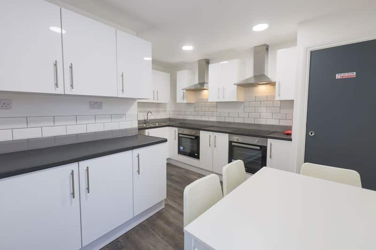
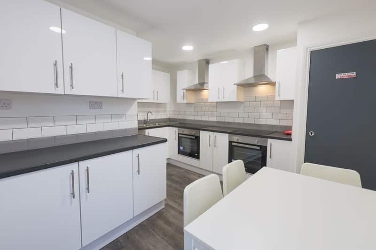
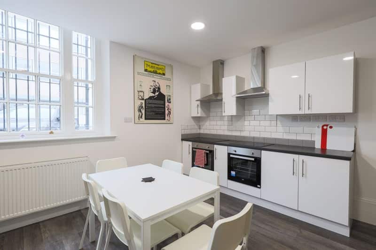
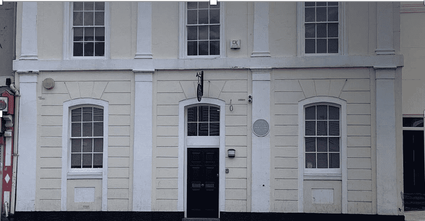
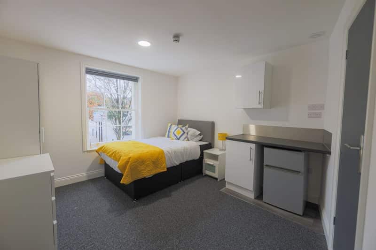
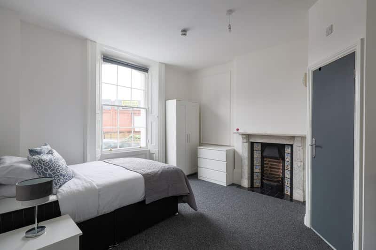
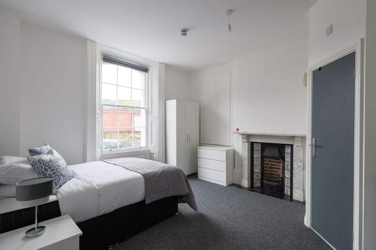
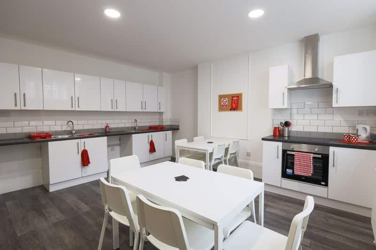
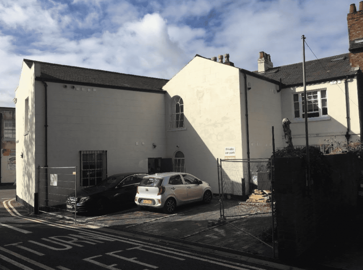
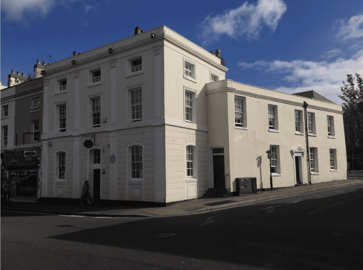
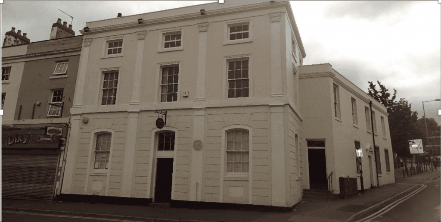
Jerome Chambers
Jerome Chambers – current project
Purchased – £350,000
Time – Estimated 30 weeks
Jerome Chambers is a former three-storey office building situated in a mixed-use area on the edge of Walsall town centre in the West Midlands. This proposed development is to retain the existing structure of the Grade II listed building and to convert it for residential use. This involves an internal reconfiguration the property to provide 19 bedrooms and two communal kitchens spread over three floors under a House of Multiple Occupation (HMO).
This is the first scheme of its kind in Walsall and as such and poses great opportunity.
- Planning Reference Number: 18/0569
- Size -5000 sqft
Popes Lane
Popes Lane – Completed
Purchased – £705,000.00
Time – Under 1 year
This property was an ordinary semi-detached house in a Zone 3 area of West London with notable potential. The site was bought to our attention by a local agent before it went live on the market and after one viewing we took the opportunity to invest. Situated close to local amenities and public transport, we decided to convert the building into 6 spacious apartments.
1×2 bedroom
1×1 bedroom
4x studios
This process took just under 1 year to complete from start to finish. We had these apartments fully rented in just under 3 weeks after they went live.
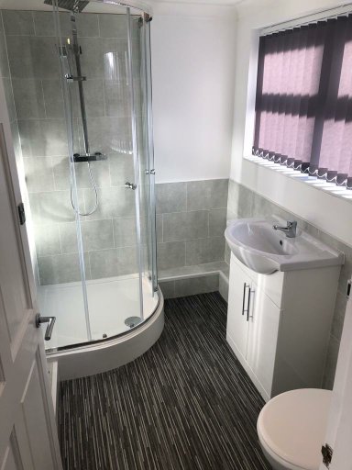
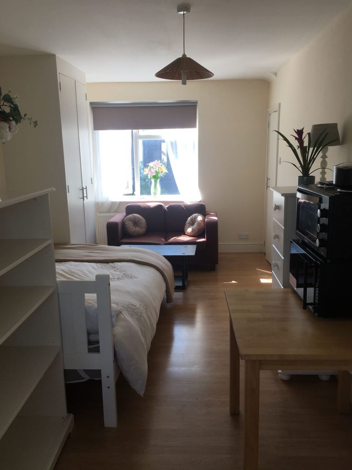
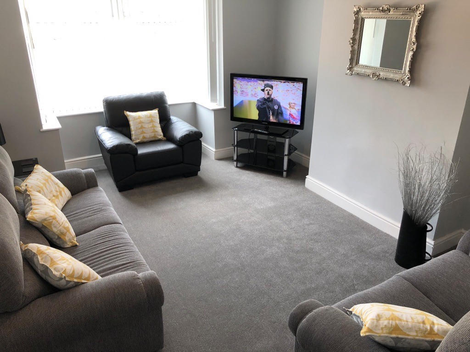
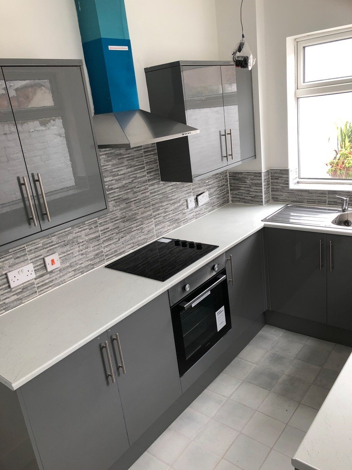
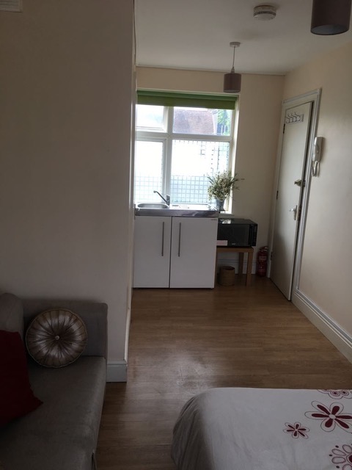
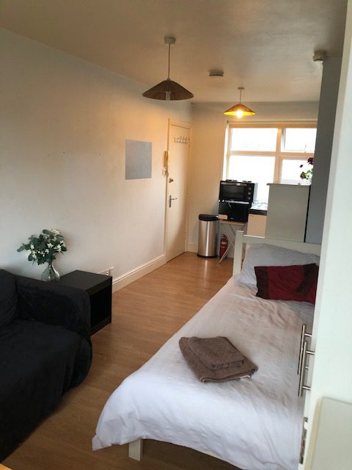
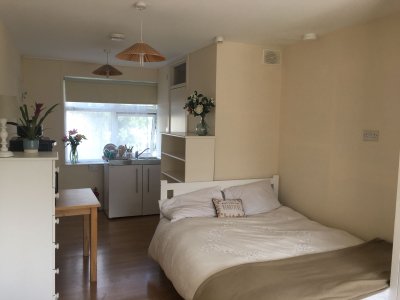
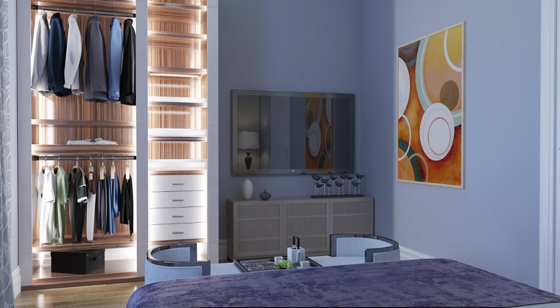
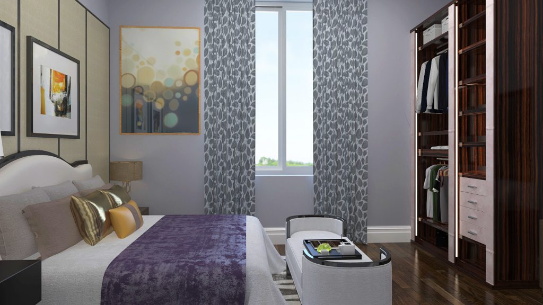
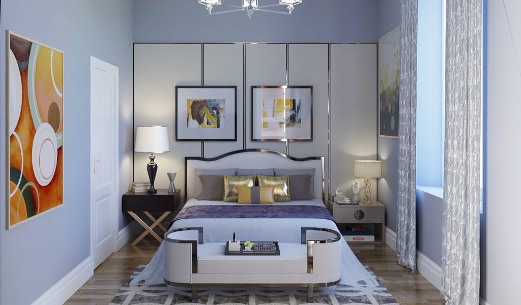
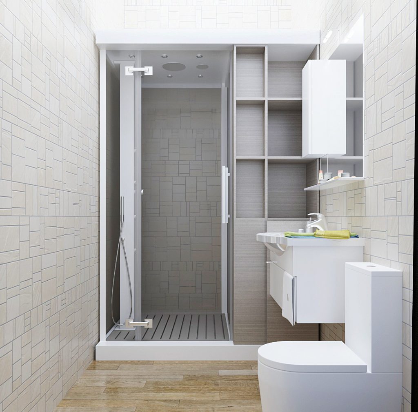

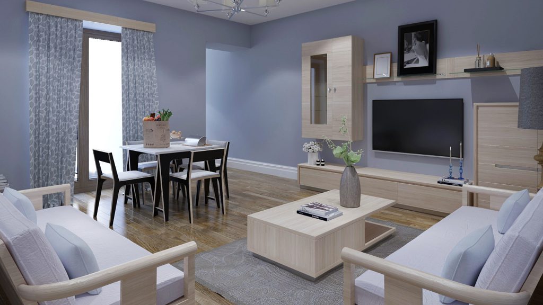
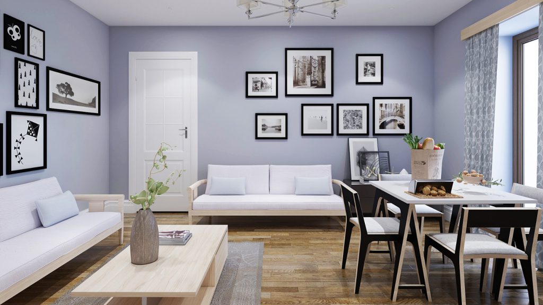
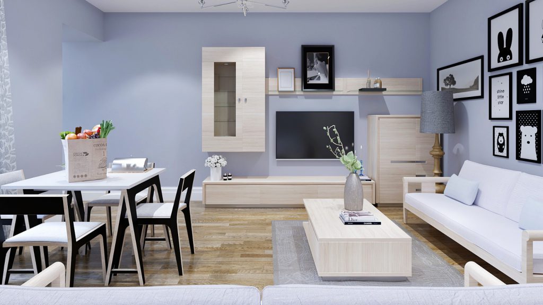


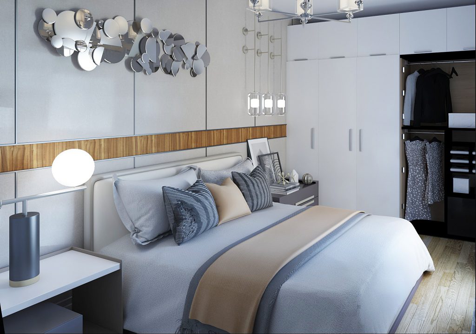
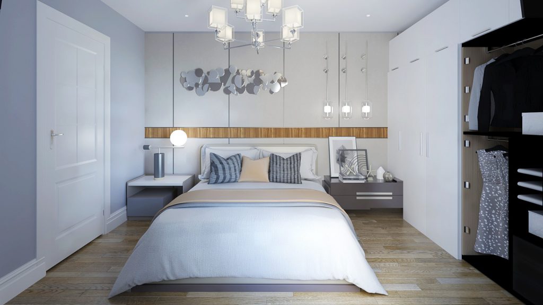
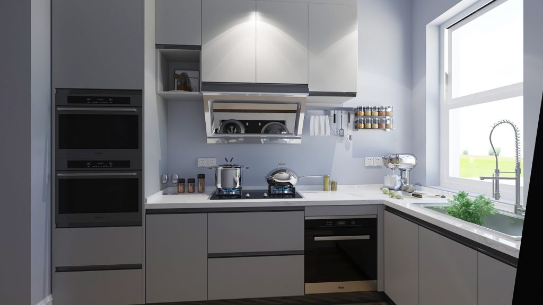
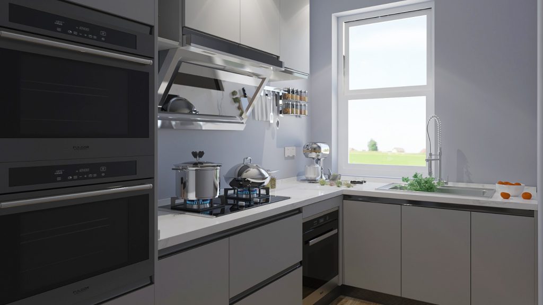
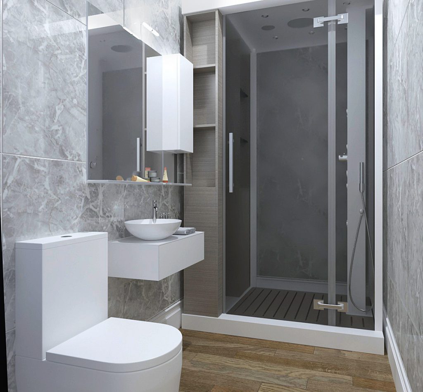
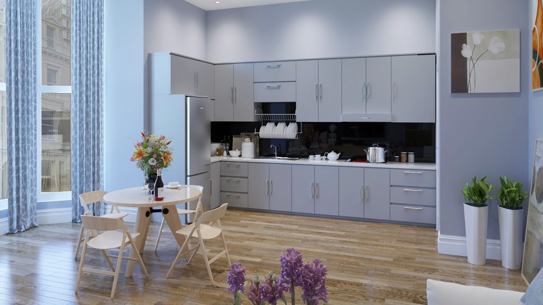
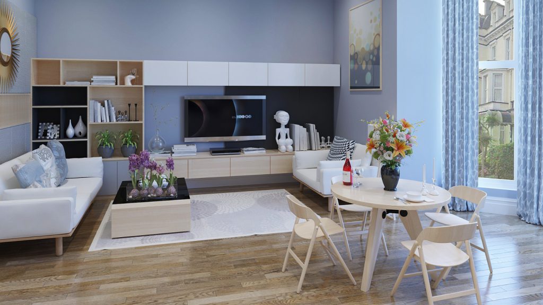
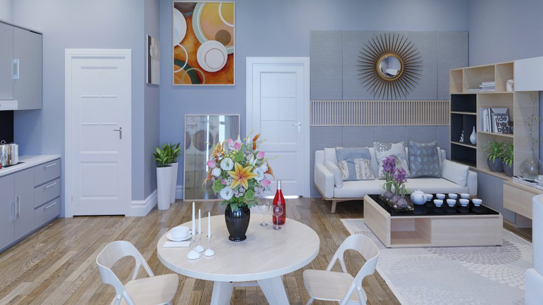
Plymouth
Citadel Road – Current project
Purchased – £325,00.00
Time – Estimated 9 months
This unique 5-storey Georgian house was originally purchased by the previous owner with the view to convert it into a 13 bed HMO. After this use was declined by the local authority, we acquired the building and successfully obtained planning consent to convert the house into 5 apartments: 2×2 bedroom and 3×1 bedroom apartments. The property will be maintained as part of our portfolio and will be operated as serviced apartments. The site is positioned in a desirable location in the heart of the city centre and close to the Plymouth seafront.
Conversion works are due to begin shortly and estimated to take approximately 9 months
Leek
Leek – Completed
Current Use – The property comprises a prestige office building arranged on ground, first, second and third floors. On the ground floor the main door leads into a reception area with reception office, further door leading into the main office. There is a mixture of large and small offices and additional storage room. Stairs and lift access to the other floors which also have an arranged of large and small offices.
Proposed – Office building to be acquired for redevelopment for conversion to provide 21 new residential one-bedroom apartments.
Location – On the eastern fringe of the town centre of the Staffordshire town of Leek, within close proximity to town centre amenities.
Description – Four-storey former office building, estimated to date from the 1980.
Planning Use – C3 Residential.
Floor Area – GIA of 1,087.06 sq m (11,701 sq ft).
The proposal was submitted as a Prior Approval Notification application for the change of use of a building from office use (Class B1(a)) to dwelling houses (Class C3) under Part 3 Class O of the General Permitted Development Order.
The parking plan demonstrates 26 no. marked parking spaces for the use of future residents together with manoeuvring space and bin storage.
A bike store is proposed within the building.
